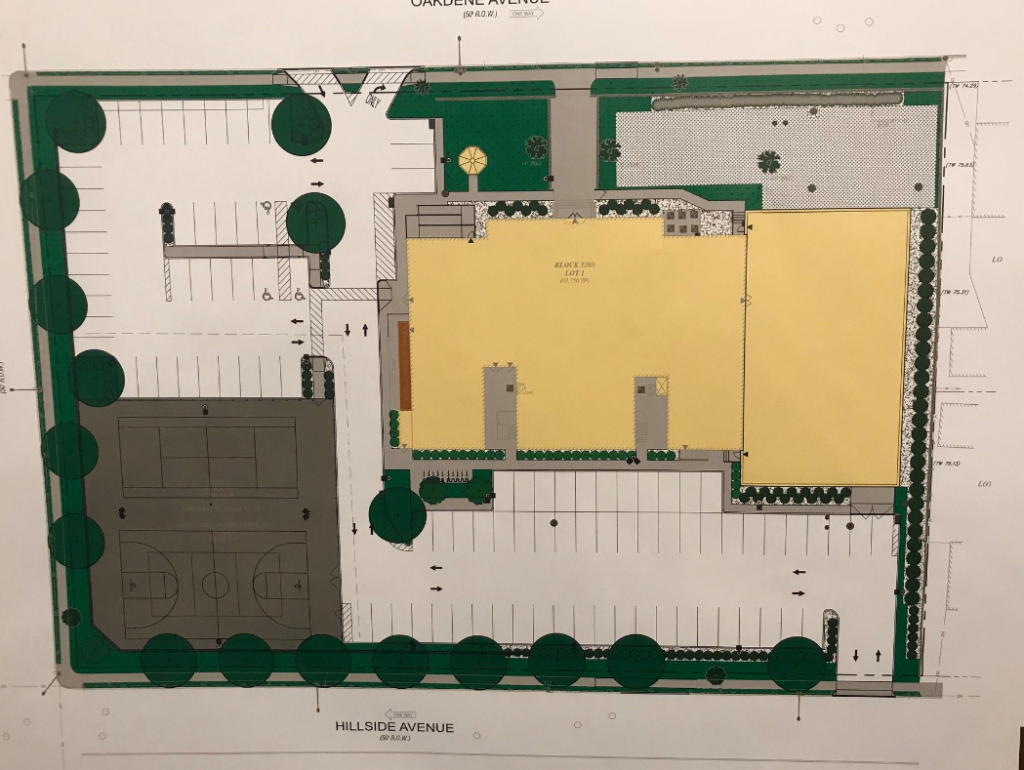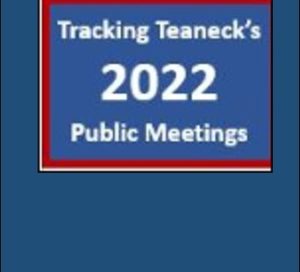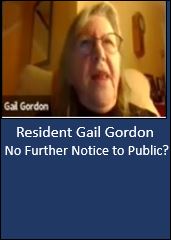The first substantive hearing to consider a proposed private community center being proposed at the site of the former Longfellow School on Oakdene Ave occurred at the 12/5/2019 Teaneck Board of Adjustment meeting, The Board was being asked to consider a newly-revised layout for the multi-facility community center being proposed by the AUCC (see https://auccnj.org.)
The nearly 2 hour video (see below) begins with a controversy between the developer’s attorney, John Ferraro and Gail Price representing 40 neighbors. It concerned the priority to be given to an appeal lodged by Price about the validity of permits already granted to the AUCC. But the majority of the hearing was then devoted to a presentation by the developer’s engineer, Calisto Bertin (Principal of Bertin Engineering Associates of Glen Rock) that described a revised Center plan with a new reduction in the number of proposed outdoor sports fields, with additional parking arrangements and a new traffic flow pattern. Bertin was questioned throughout and intensively by Board members as is seen in the video. The follow-up hearing is scheduled for January 9.
Coverage of this community center proposal in the New Jersey Media Group in August can be found by clicking here and in late November by clicking here. The coverage of this specific 12/5 meeting can also be found on Bill Orr’s Facebook new page, Blue Teaneck, and is copied here:
Promoters of the Oakdene Community Center: The gang that can’t shoot straight.
- Errors in the lot/building plan (see photo below) such as a particular corner turn which would only result in a crash into parked cars. The engineer said he would correct the problem.
- Entrance and exit to and from the facility, particularly leaving 150 feet toward congested Teaneck Rd.
- A too narrow roadway within the facility which would impede fire trucks and ambulances from performing essential emergency services.
- Insufficient space for drop off / pick up of pre-k students.
- Space and EPA regulations regarding the location for snow removal deposit.
- Space, including turning ability for garbage truck removal efforts.
- In summary Chair Meyer referred to the center as a “shoehorn,” not providing enough space for the center’s multiple activities.





